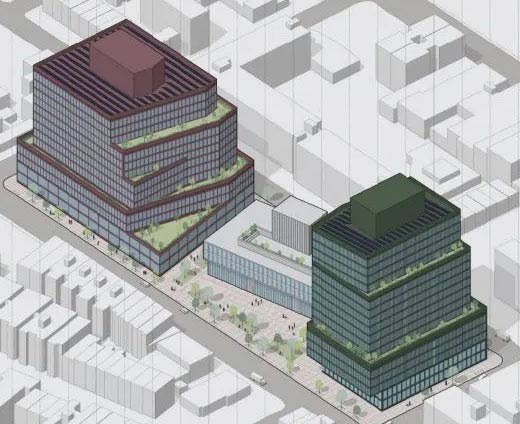Bed-Stuy is One Step Closer to Getting a Massive New Development Designed by Sir David Adjaye
Restoration Plaza will more than double its commercial office space with 16 and 13-story towers, according to papers filed with the Department of City Planning. By Katie Honankhonan@thecity.nycRestoration Plaza in Brooklyn is headed for a transformation over the next decade, creating hundreds of thousands of feet of office and culture space inside buildings rising as […]

Restoration Plaza will more than double its commercial office space with 16 and 13-story towers, according to papers filed with the Department of City Planning.
By Katie Honan
khonan@thecity.nyc
Restoration Plaza in Brooklyn is headed for a transformation over the next decade, creating hundreds of thousands of feet of office and culture space inside buildings rising as high as 16 stories, papers filed Tuesday with the Department of City Planning show.
The environmental review documents provide the first detailed peek at the future of the block of Fulton Street between New York and Brooklyn avenues, for a project first announced in 2019 and led by British architect Sir David Adjaye, who also designed the National Museum of African American History and Culture in Washington, D.C.
The massive development is anticipated to create 840,000 square feet of office, education, cultural and commercial space in three buildings, the plans show.
A 16-story, 245-foot-high building and a 195-foot, 13-story building would supply commercial space to existing tenants and new organizations, Blondel Pinnock, the president and CEO of the Bedford Stuyvesant Restoration Corporation, told THE CITY in an interview. There will also be a four-story, 120-foot community building focused on current and cultural institutions – including multiple galleries and dance studios.
Bedford Stuyvesant Restoration Corporation created the space half a century ago as an antidote to neighborhood blight, becoming the first community development in the country. It still runs the site and is seen as a model to thousands of neighborhood-focused development groups around the world.
The new buildings will be double the size of current 1970s structures, which are between one and six stories high. But as it expands the plaza, Restoration needs to build higher so it can maintain the plaza that provides a public gathering place badly needed in the neighborhood, Pinnock said.
“In order for us to maintain the level of open space that we have here, we have to build up,” she said.
Dubbed the Restoration Innovation Campus, the renovated space will focus on technology and job training, Pinnock said.
“We’re really looking at being intentional about the type of programs and the type of business that we want to work with, that can come here and truly create not only arts and culture space and a work environment that will create jobs within creative and technological space,” she said.
“We want this to be the tech hub of Central Brooklyn that’s very similar to downtown Brooklyn, that’s very similar to the Navy Yard.”
Supermarket to Stay
The construction will begin in phases, with the 13-story building along the New York Avenue side of the campus getting built alongside the four-story cultural building, with an effort to temporarily relocate as many programs as possible during construction.
The Super FoodTown on Brooklyn Avenue will also stay open throughout the construction, although it will move to the New York Avenue building once that is completed. “There’s no way that we would want to disrupt the ability for people to get food,” Pinnock said.
The estimated cost for the first phase of construction is between $150 and $175 million, she added, and the city has already committed $50 million towards that, she said.
“I think a project as large as this… it’s going to require a lot of hands in order to make this work.”







